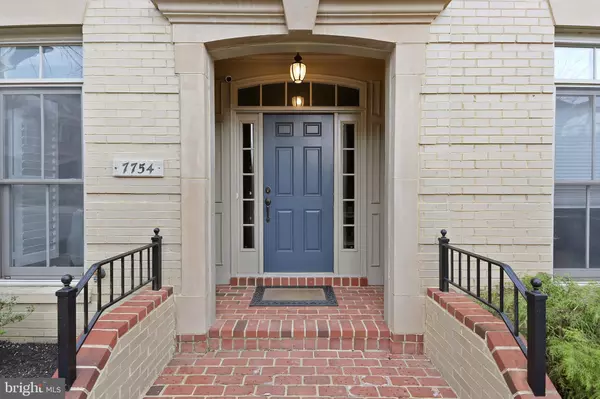For more information regarding the value of a property, please contact us for a free consultation.
7754 TILGHMAN ST Fulton, MD 20759
Want to know what your home might be worth? Contact us for a FREE valuation!

Our team is ready to help you sell your home for the highest possible price ASAP
Key Details
Sold Price $850,000
Property Type Townhouse
Sub Type Interior Row/Townhouse
Listing Status Sold
Purchase Type For Sale
Square Footage 3,576 sqft
Price per Sqft $237
Subdivision Maple Lawn
MLS Listing ID MDHW2013990
Sold Date 05/24/22
Style Traditional
Bedrooms 5
Full Baths 3
Half Baths 1
HOA Fees $152/mo
HOA Y/N Y
Abv Grd Liv Area 3,576
Originating Board BRIGHT
Year Built 2009
Annual Tax Amount $9,126
Tax Year 2021
Lot Size 2,090 Sqft
Acres 0.05
Property Description
Upgrades abound in this quintessential Maple Lawn Townhome on one of the prettiest streets in the neighborhood. At the entry, an arched stone portico welcomes you inside where you will find that not a square inch went untouched. The lower level begins with an elegant entryway leading to a Bedroom with custom built-ins, new plush carpets and attached renovated Full Bath. Enjoy watching movies or sports in the Media Room w/ built-in fireplace with designer stonework. Once upstairs, the main level has a sun-lit, chic interior and crisp lines that marry effortlessly to traditional details. Prepare holiday brunch and still be part of the conversation as the Gourmet Kitchens soothing quartz counters and modern SS appliances are settled adjacent to relaxing, living and dining areas. Entertain with ease on the private patio large enough to host all your gatherings. The Powder Room sink originates from France and is surrounded by designer tile. On the upper level, cozy meets glam in the Primary Bedroom suite featuring stone surround fireplace, dressing room and large closet with custom built-ins. The luxurious Primary Bath is a restful retreat with a free-standing spa tub, glass frameless shower and double vanity surrounded by marble, herringbone tile. The other Bedroom on this level currently functions as an expansive closet with custom built-in organizer system. On the second upper level, there are 2 more Bedrooms, upgraded Full Bath and Recreation Room with built-in desks, entertainment center and abundant storage. Other upgrades throughout include new plush carpeting, high-end stair runners, plantation shutters, new upscale lighting and a finished Garage with custom flooring. Conveniently located, this home is just a short walk to all that Maple Lawn has to offer, including shopping, restaurants, a state-of-the-art resort-style pool, Fitness Center & Yoga Classroom, 2 dog parks, tennis courts, basketball courts, playgrounds, parks & rent-able community center equipped with a full Kitchen. Convenient to APL, commuter routes to Baltimore & DC, BWI and MARC, you just can't beat this lifestyle and location!
Location
State MD
County Howard
Zoning RRMXD
Rooms
Other Rooms Living Room, Dining Room, Primary Bedroom, Sitting Room, Bedroom 2, Bedroom 3, Bedroom 4, Bedroom 5, Kitchen, Media Room, Bonus Room, Primary Bathroom, Full Bath, Half Bath
Interior
Interior Features Breakfast Area, Built-Ins, Carpet, Kitchen - Gourmet, Kitchen - Island, Pantry, Primary Bath(s), Soaking Tub, Upgraded Countertops, Walk-in Closet(s), Wood Floors
Hot Water Natural Gas
Heating Heat Pump(s), Central
Cooling Central A/C, Heat Pump(s)
Flooring Carpet, Ceramic Tile, Hardwood
Fireplaces Number 1
Fireplaces Type Gas/Propane, Mantel(s)
Equipment Built-In Microwave, Cooktop, Dishwasher, Disposal, Dryer - Front Loading, Oven - Double, Oven - Wall, Refrigerator, Stainless Steel Appliances, Washer - Front Loading, Water Heater
Fireplace Y
Appliance Built-In Microwave, Cooktop, Dishwasher, Disposal, Dryer - Front Loading, Oven - Double, Oven - Wall, Refrigerator, Stainless Steel Appliances, Washer - Front Loading, Water Heater
Heat Source Natural Gas, Electric
Laundry Upper Floor
Exterior
Parking Features Garage - Rear Entry
Garage Spaces 2.0
Amenities Available Basketball Courts, Bike Trail, Club House, Common Grounds, Community Center, Dog Park, Exercise Room, Fitness Center, Jog/Walk Path, Meeting Room, Party Room, Picnic Area, Pool - Outdoor, Recreational Center, Swimming Pool, Tennis Courts, Tot Lots/Playground
Water Access N
Accessibility None
Total Parking Spaces 2
Garage Y
Building
Story 4
Foundation Slab
Sewer Public Sewer
Water Public
Architectural Style Traditional
Level or Stories 4
Additional Building Above Grade, Below Grade
New Construction N
Schools
Elementary Schools Fulton
Middle Schools Lime Kiln
High Schools Reservoir
School District Howard County Public School System
Others
HOA Fee Include Common Area Maintenance,Management,Pool(s)
Senior Community No
Tax ID 1405442265
Ownership Fee Simple
SqFt Source Assessor
Security Features Security System
Acceptable Financing Cash, Conventional, FHA, VA
Listing Terms Cash, Conventional, FHA, VA
Financing Cash,Conventional,FHA,VA
Special Listing Condition Standard
Read Less

Bought with Il Young Kim • Top Pro Realtors
GET MORE INFORMATION




